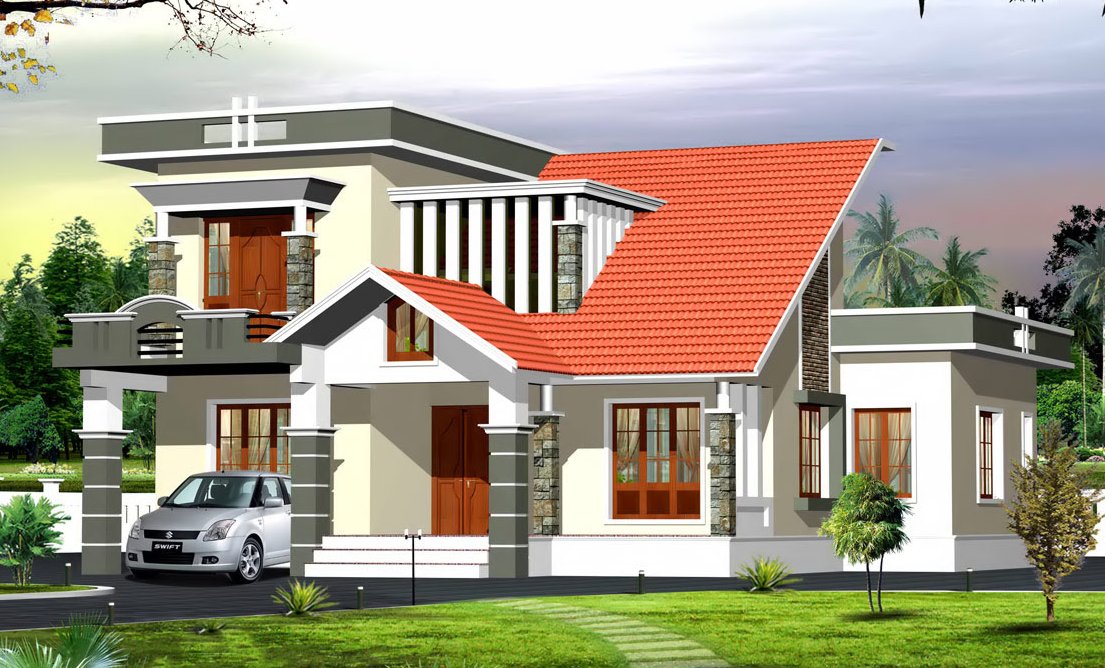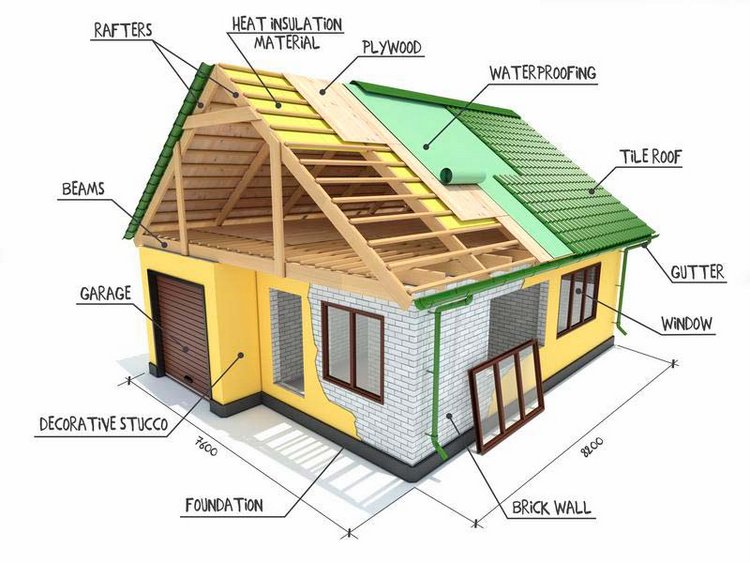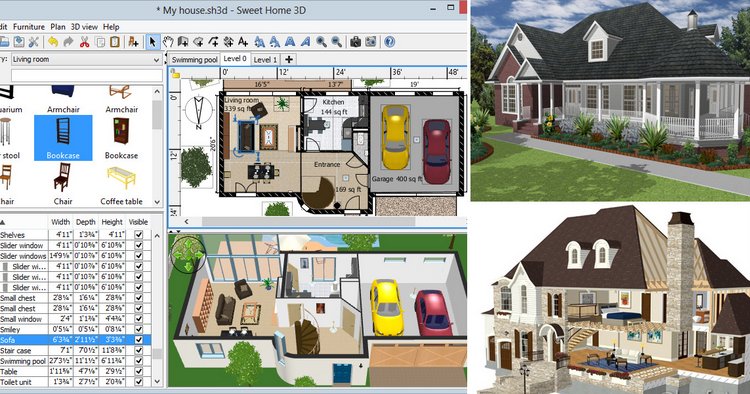Architects and interior designers are habitually tactical with their choice of software. If you are a designer, architect or hobbyist, you know how these tools help in creating compelling overviews. Besides, architecture and 3D printing are interconnected. With the right software at the disposal, architects can accomplish various tasks, including financial organization, project management and other productivity-oriented programs. Eventually, architects need both client management apps and CAD tools. If you are into interior designing, you must be knowing that by far Revit is the best software in this category.
You also have AutoCAD, which finds its name among one of the most extensively used software among construction professionals, designers and architects. There are many free home design software available for beginners and DIY users to create a 3D house model. But, in this post, you will get to know about the five most popular design software that architects use.
What home design software do architects use?
Architects use various advanced CAD software for building projects. Let’s take a look at the best CAD 3D architectural design software for house projects.
Revit
Revit is the best software overall, used for Building Information Modeling (BIM). This powerful software, developed by Autodesk, is essential for any kind of work in the architectural sector. In this tool, you will come across all the features customized for architects. Architects can now come up with sophisticated architectural designs, thanks to Revit.
Using Revit Autodesk, you can design and manage any type of building or infrastructure. Besides, this tool fosters greater collaboration at the workplace. Therefore, any user can get access to the models that are shared centrally through the tool and work on them. These collaborative designs significantly enhance coordination between colleagues. Most importantly, this software saves precious time on rework.
Chief Architect
Developed dedicatedly for architecture professionals, CAD Architect is one of the leading CAD software deployed for 2D and 3D rendering. The software brings you a good learning curve, and it is easy to use. Particularly, Chief Architect would be ideal for beginners with no experience in 3D modelling projects. Many aspiring home designers and architects use Chief Architect to get started with.
The software is noted for its intuitive interface and the availability of smart building tools. It helps in developing three-dimensional structures and generates the respective building system accordingly. Besides, architects can export panorama renderings (360°) and share the same with their clients.
ArchiCAD
ArchiCAD happens to be one of the most popular preferences when it comes to architectural rendering tools. Developed by Graphisoft, this sophisticated tool enables interior designers and architects to come up with accurate details of construction. The tool also enables them to get an accurate estimate of the necessary building materials.
Archi CAD is a robust BIM application, which also coordinates and models openings like niches, recesses and voids needed to document and circulate among consultants and engineers. The latest version of this tool, Archi CAD 23, helps the users with sophisticated visualizations and real-time renderings. With Archi CAD at your disposal, you can edit things on the fly.
This software is capable of code-checking designs, integrating documents and terms, besides entering client requirements.
3DS Max
Developed by Autodesk, 3DS Max has got certain similarities with AutoCAD. The latter is necessary to come up with structured architectural designs. 3DS Max finds an extensive use in the video games industry. Particularly, this software helps architects in the previsualization process. Besides, various online training resources are available for this tool. Evidently, both developers and architects would find this software helpful.
This tool enables the users to gain a complete artistic control over their works. Besides, the high-tech details are visible in the renderings.
Cedreo
Cedreo is completely web-based software for 3D home designs. Remodelling and construction professionals can create 3D renderings and floor plans in quick time using this software. Besides, one can seamlessly draw 2D and 3D floor plans. This tool also enables one to customize outdoors and home interiors with more than 7K three-dimensional objects in a few clicks. In the process, they can generate photorealistic renderings and construction drawings.
In Cedreo, there are several features that can help you save time. Architects can swiftly render projects after creating them and share the visualizations. To give a better idea, you can draft an entire home project in an hour!
Conclusion
With powerful rendering tools available, architects have significantly benefitted in terms of time-savings. Besides, the best tools come with highly tailored features. We have included only the top five design software in this list. Whether you are a beginner or a pro, you would find this list useful!


